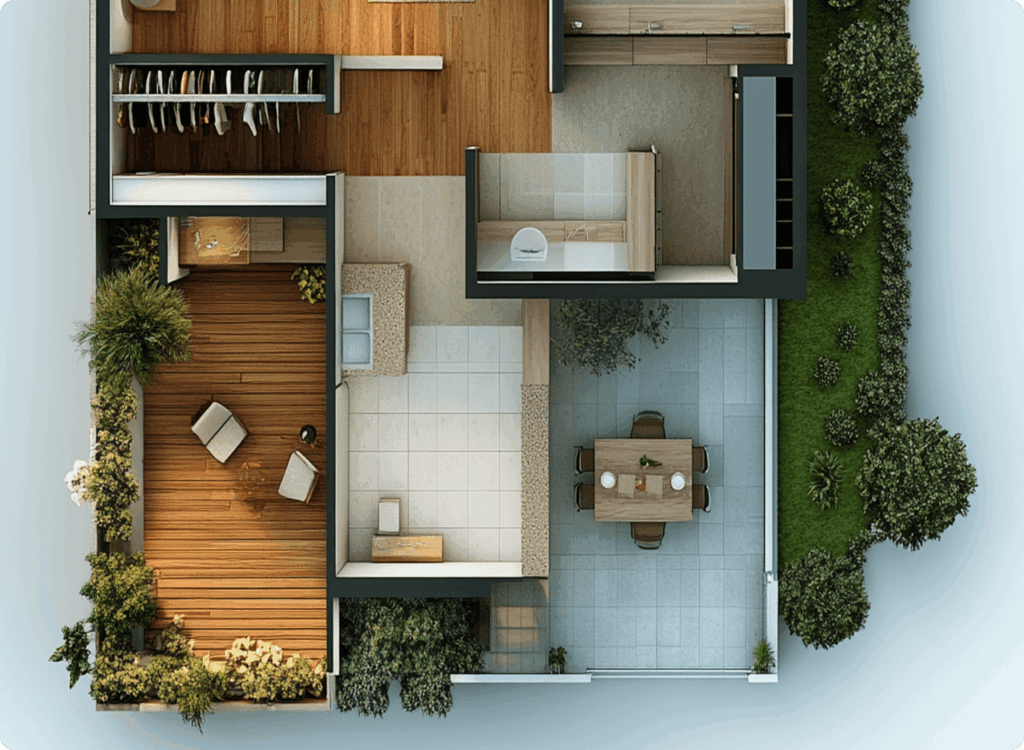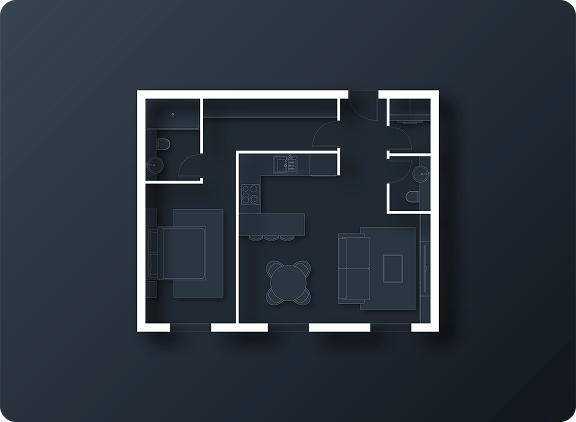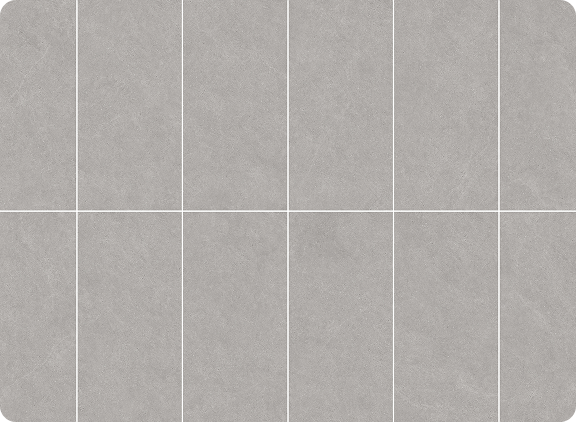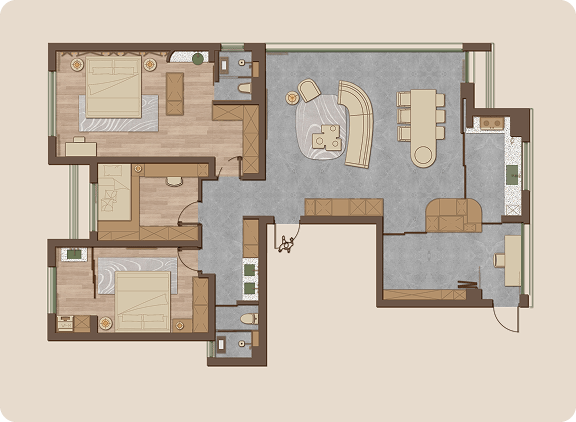Why Are Floor Plan Renderings Important?
Floor plan renderings provide a clear, engaging way to showcase layouts to clients and buyers. Unlike traditional 2D plans, these renderings add depth, materials, and furniture placement, making spaces easy to understand.
Our Approach
We create highly detailed, scaled floor plan renderings that accurately depict layouts, finishes, and spatial relationships. Realistic textures and lighting enhance depth and material representation, making designs more immersive. These renderings help convey spatial flow and functionality, ensuring clear communication with clients and stakeholders.





