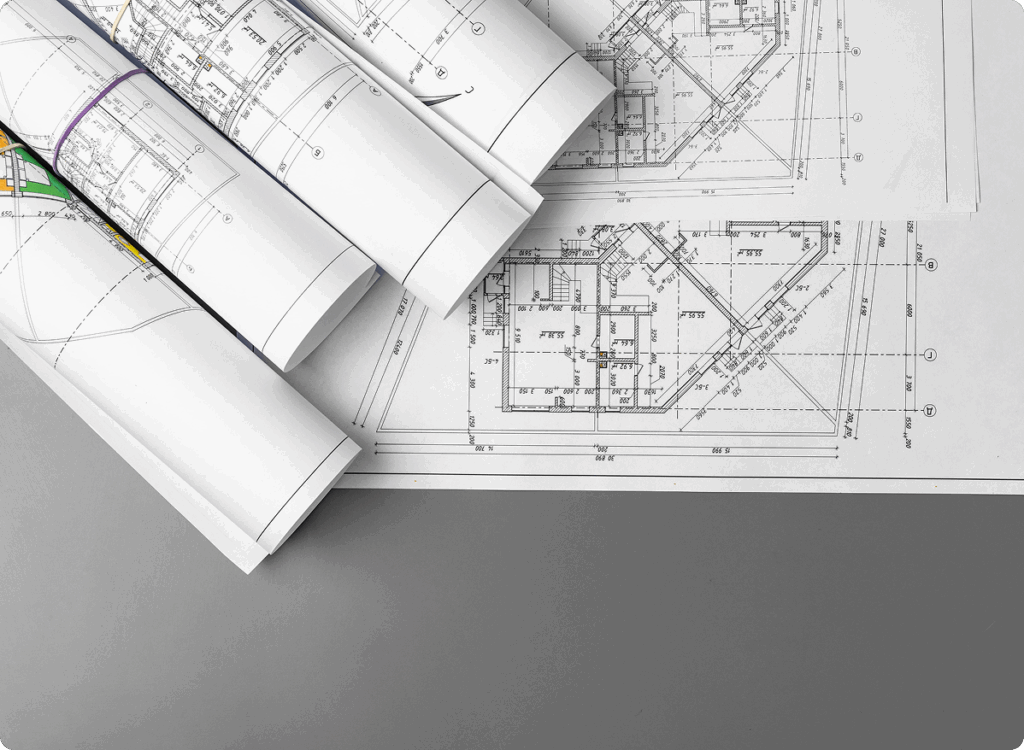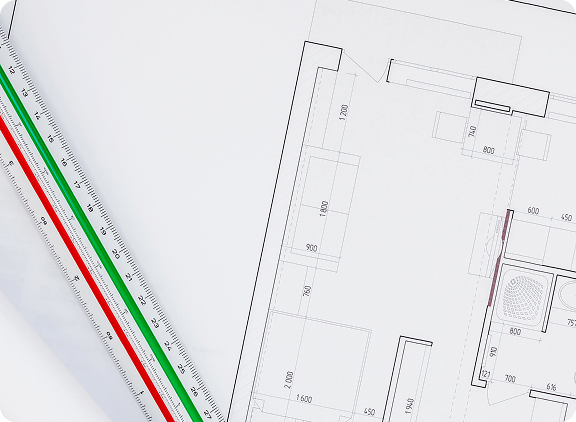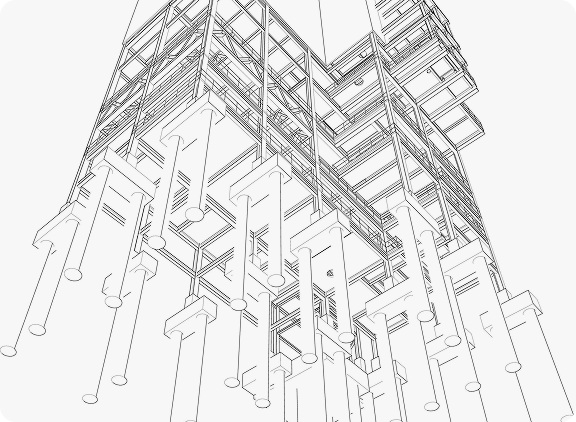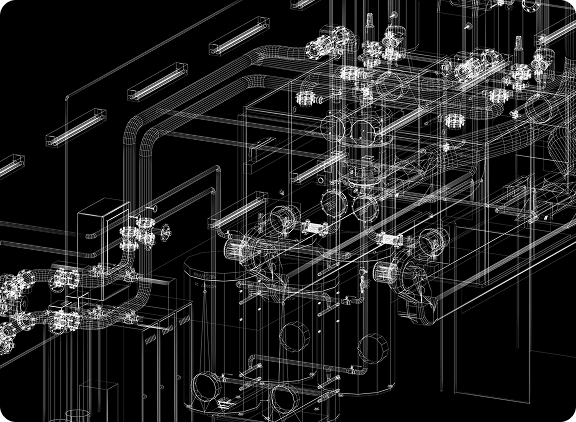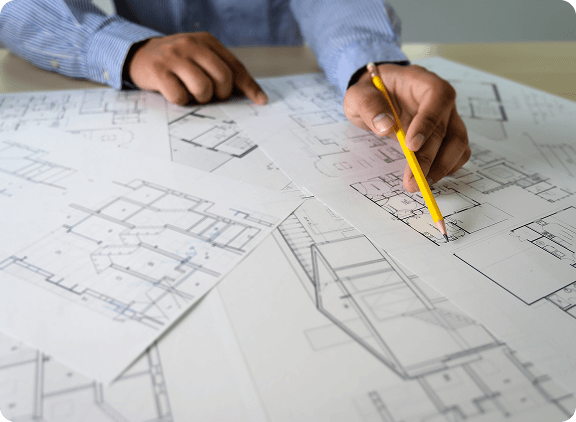Why Are Construction Drawings Essential?
Accurate construction drawings serve as the foundation of any successful project. They provide a clear, detailed guide for builders, ensuring every aspect of the design is properly executed. These drawings minimize errors, streamline communication, and keep the project on track from start to finish.
Our Approach
Our team collaborates with architects, engineers, and contractors to develop comprehensive construction drawings tailored to your project’s needs. We focus on precision, clarity, and compliance with all relevant building codes. Whether for residential, commercial, or industrial projects, our drawings provide the roadmap for a seamless build.

