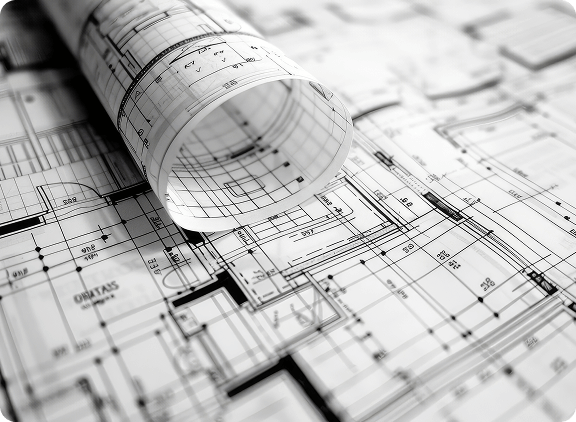High-Precision Drafting
Detailed and accurate architectural plans that align with project requirements
Key Features
High-Precision Drafting
Detailed and accurate architectural plans that align with project requirements
Seamless Collaboration
Designs tailored to integrate with engineers, builders, and interior specialists
3D Visualization
Enhanced spatial understanding with 3D modeling for better decision-making
Code Compliance
Ensuring adherence to building codes and regulations
Our Services
Construction Drawings
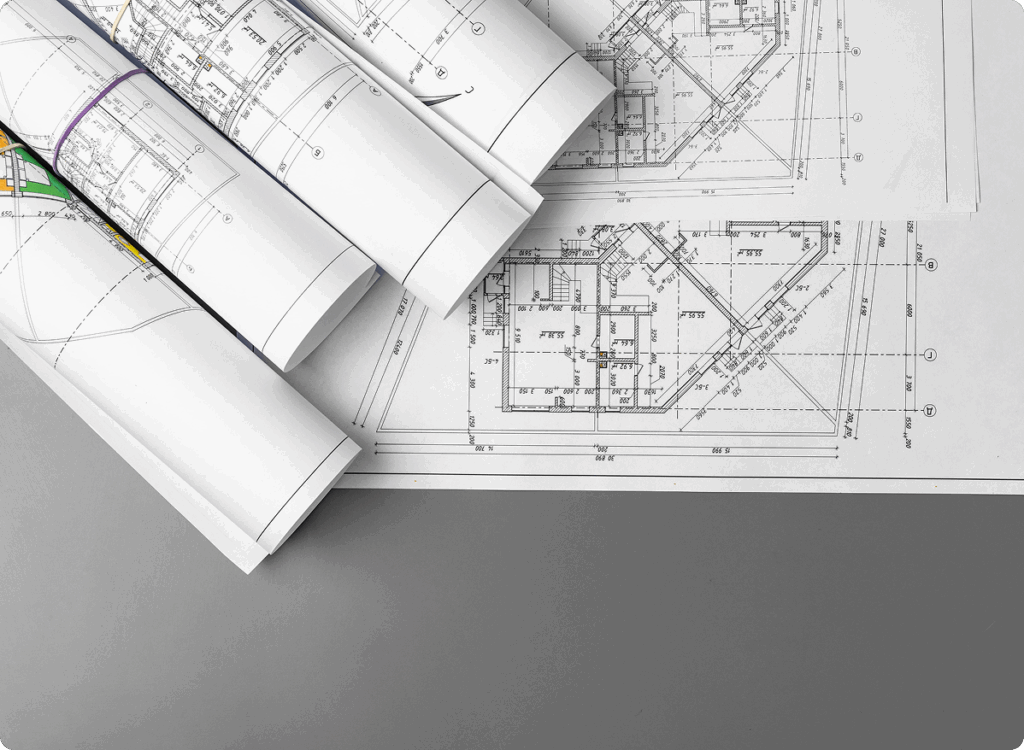
Millwork Drawings
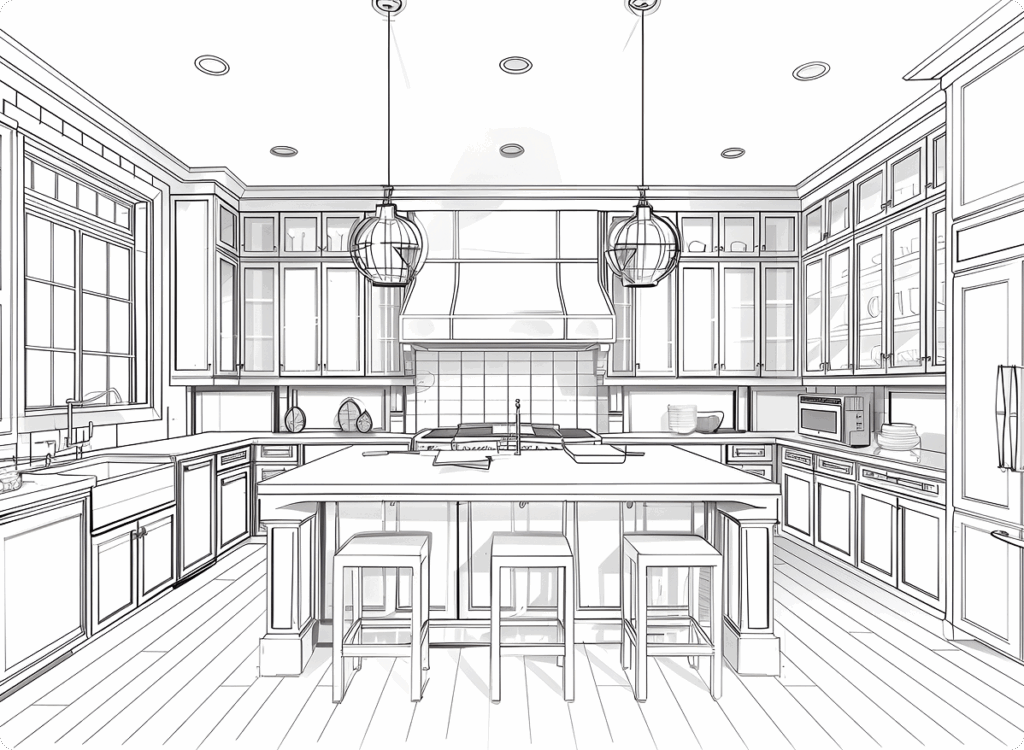
Common Challenges & Our Solutions
Incomplete or Inaccurate Drawings
We provide precise, detailed AutoCAD and SketchUp plans to eliminate errors
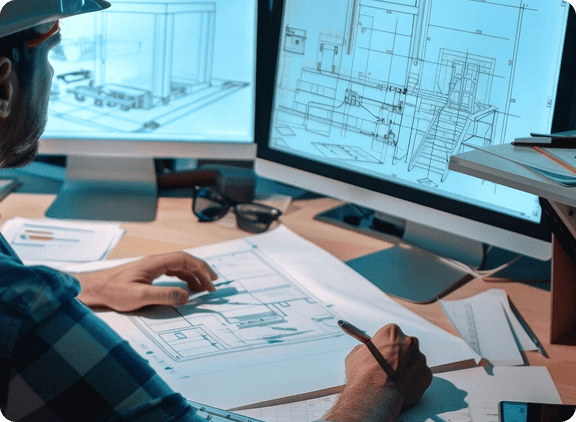
Coordination Issues Between Teams
Our collaborative workflow aligns architects, engineers, and contractors for seamless integration

Frequent Design Revisions
We implement an efficient revision process to accommodate changes quickly without delays
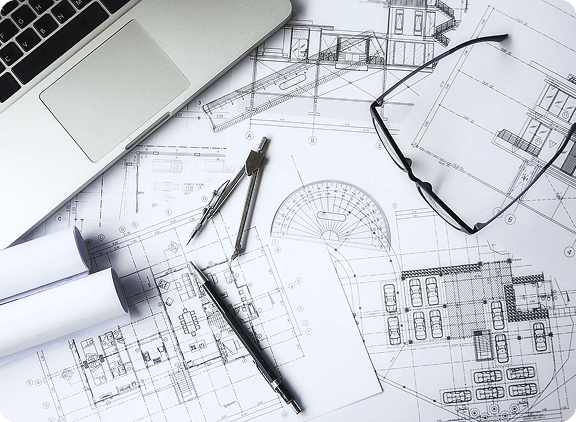
Compliance & Permit Challenges
Our designs adhere to local building codes and regulations, ensuring smooth approvals
